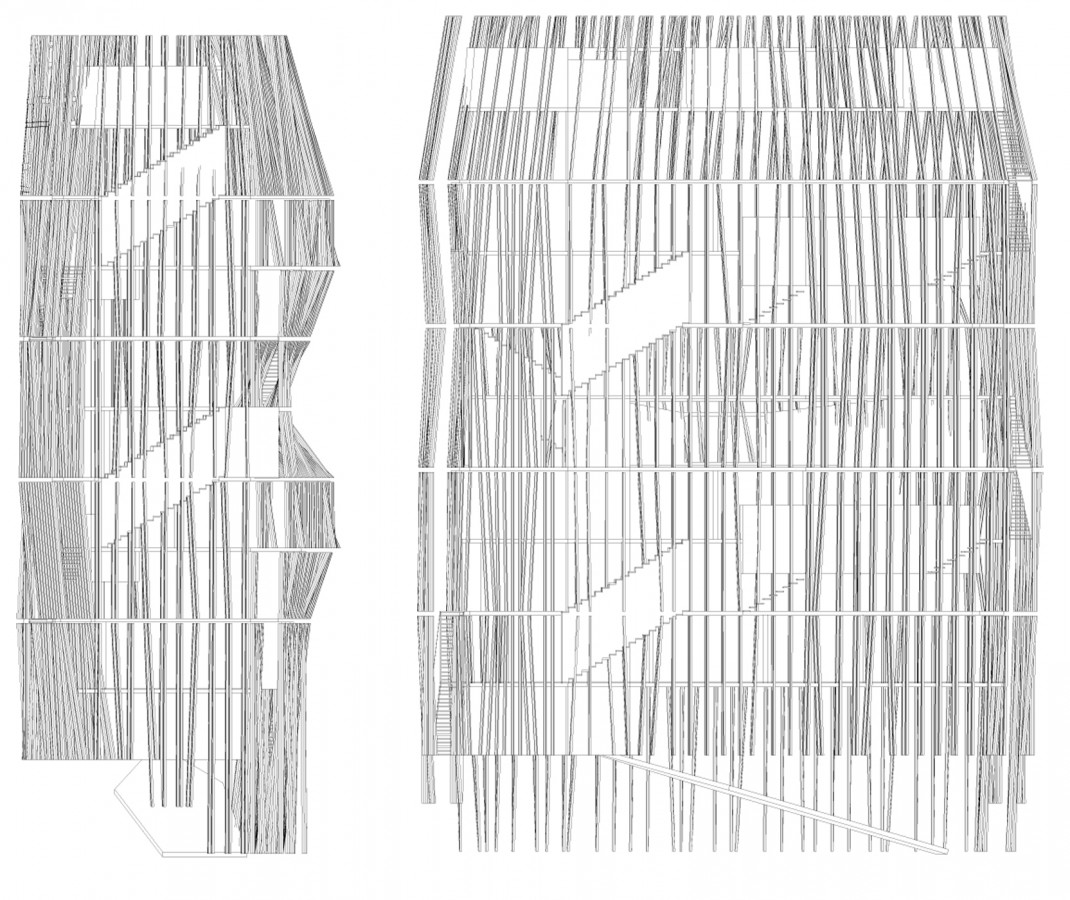
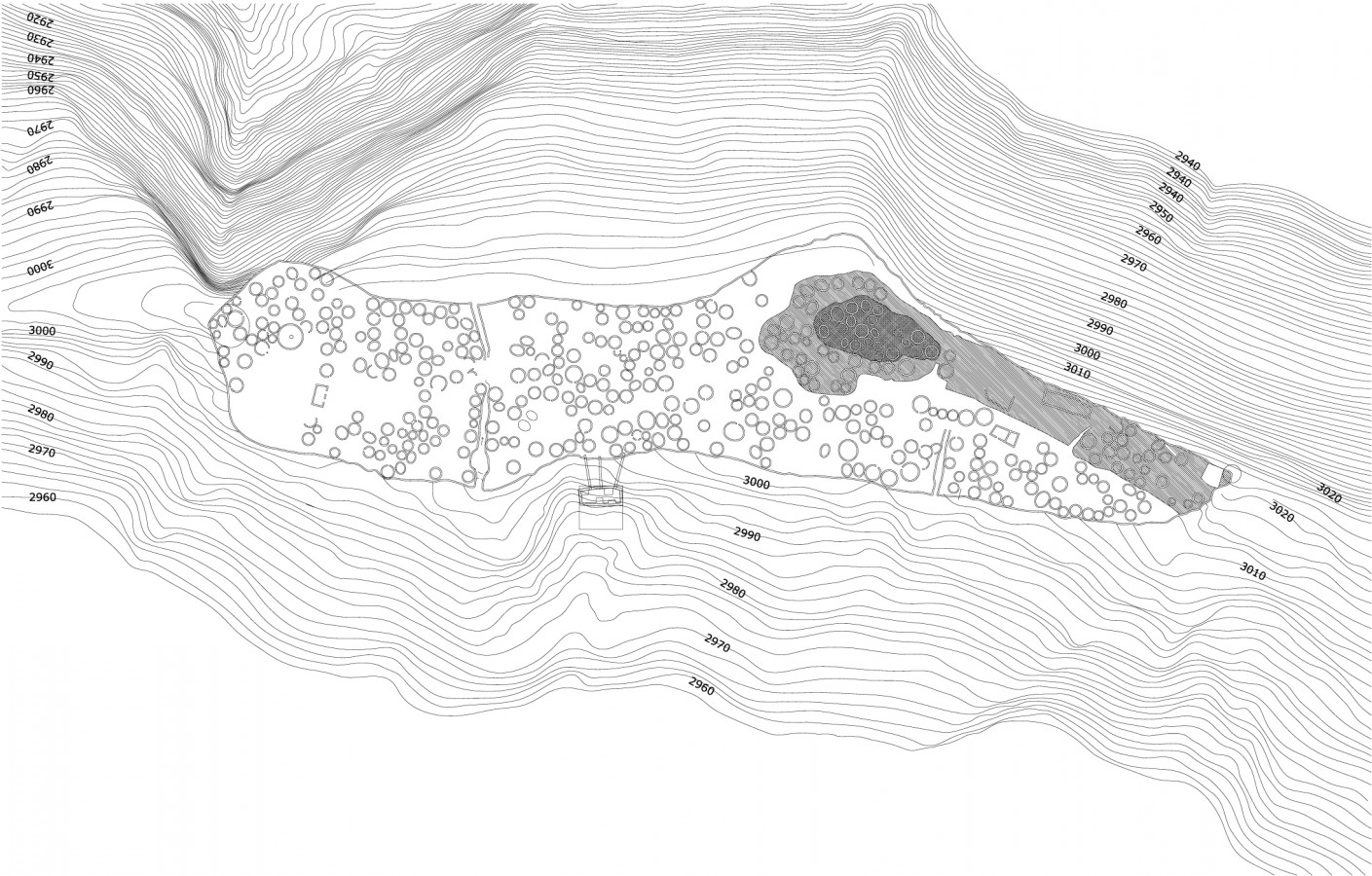
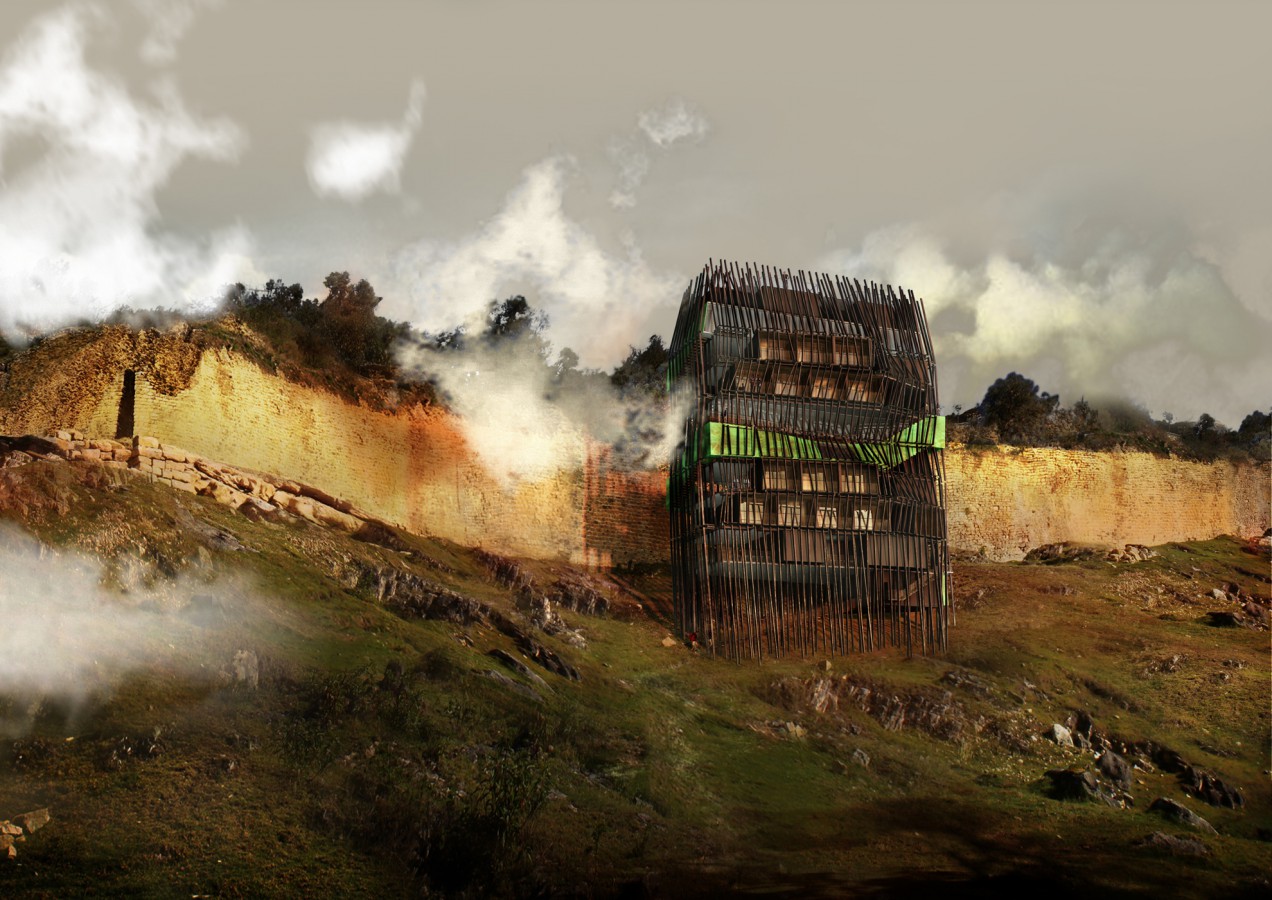
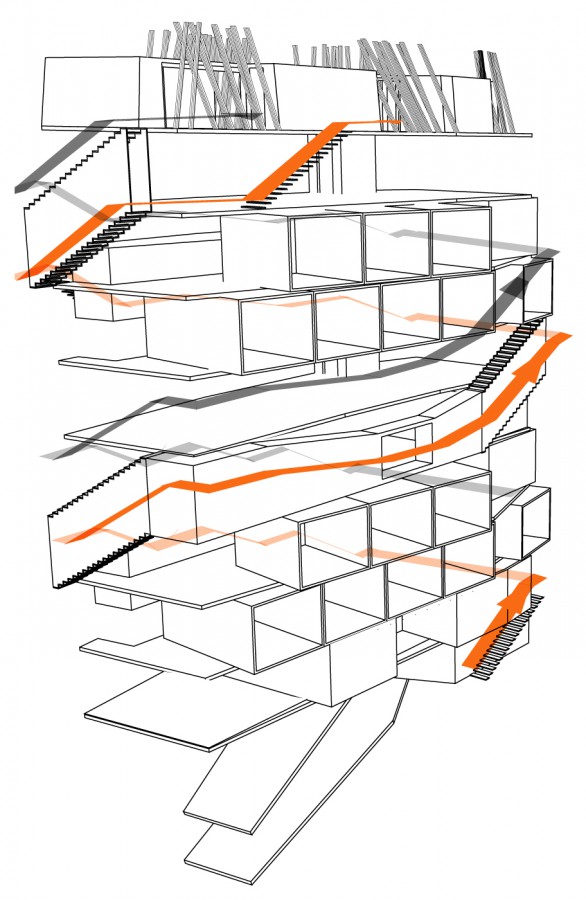
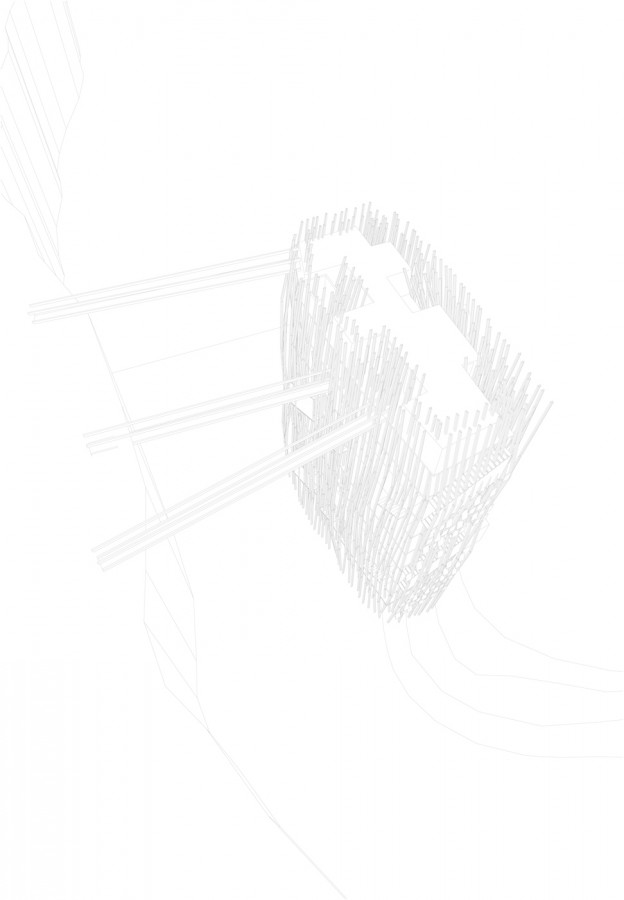
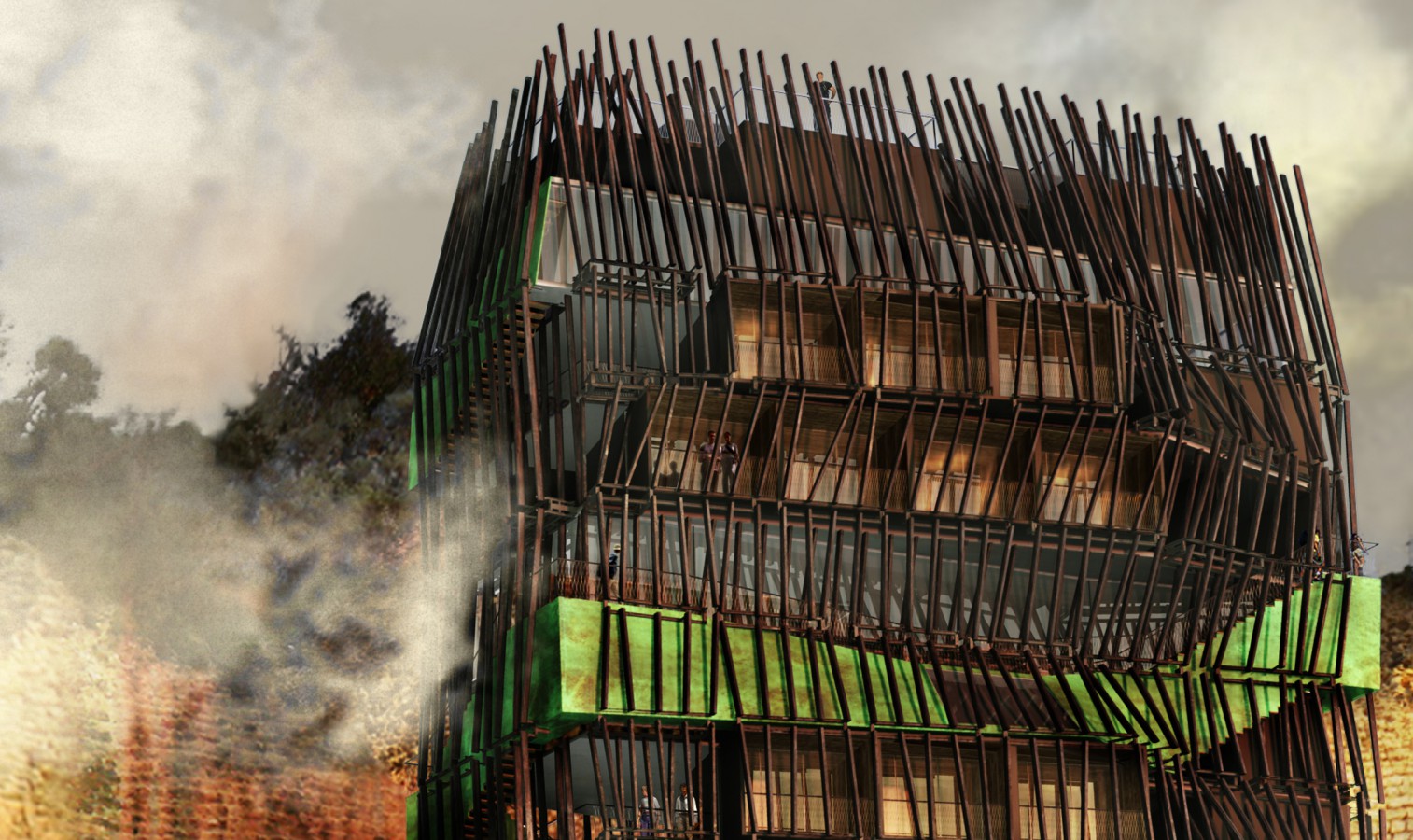
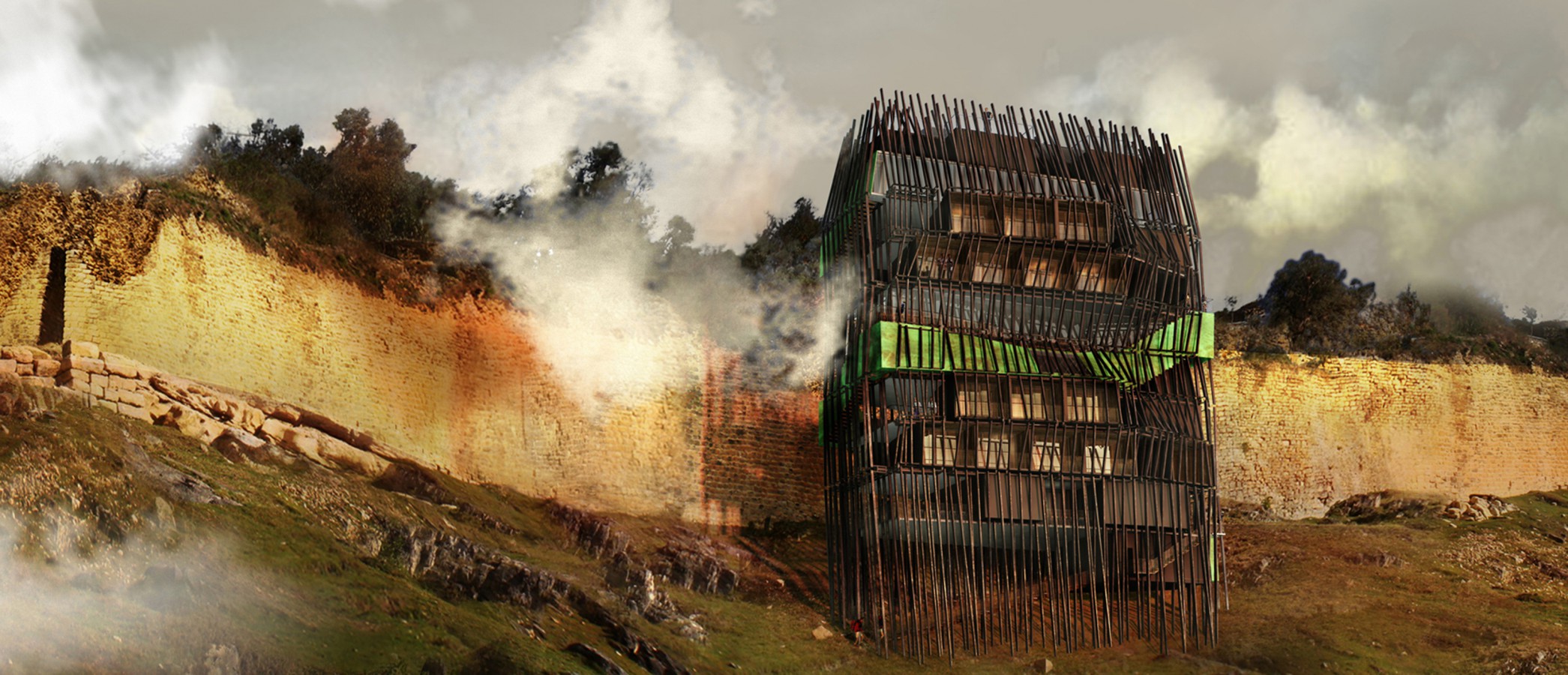
Kuelap Museum – Image 01 of 10
Chachapoyas, Perou | musée et Chambres d’hôtes concours international – projet Mentionné | 2007 | arquitectum landscape competition | 1 500 m² | avec Ryuta Amae, artiste plasticien
|
show description
hide description
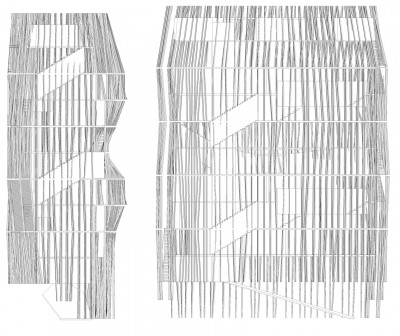

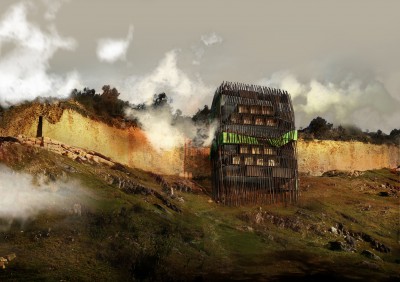
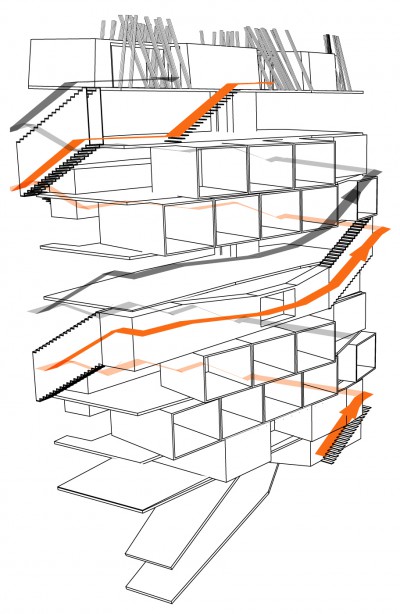
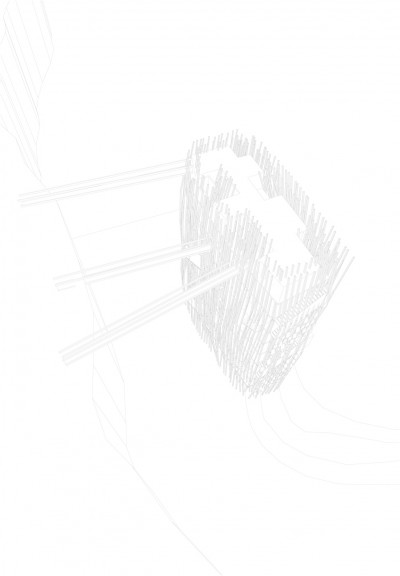
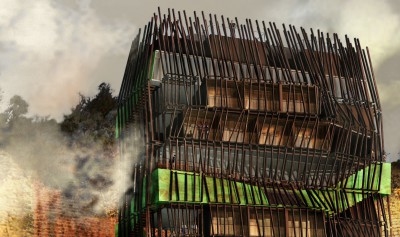
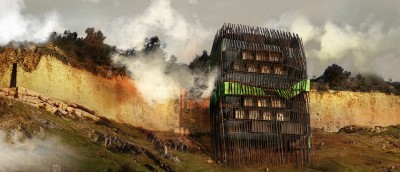
Fragile scaffolding which quivering branches let glimpse perceivable.
Organization: the double programmed entity of the museum and the loges draw up the substance of the building. It organizes itself successively museum and life units. The distribution, endless sequence of stairs, encircles the building and incessantly generates changing views on the site.
Structure: a double framework of posts (supporting the floor) blurs the reading of the volume and its outlines revealing a wild appearance which redolent fragility hides its structural strength. Moreover,
Ecology: the building aims to be self-sufficient producing solar (photovoltaic cells placed on the south facade) and wind energy.
images © Ryuta Amae






