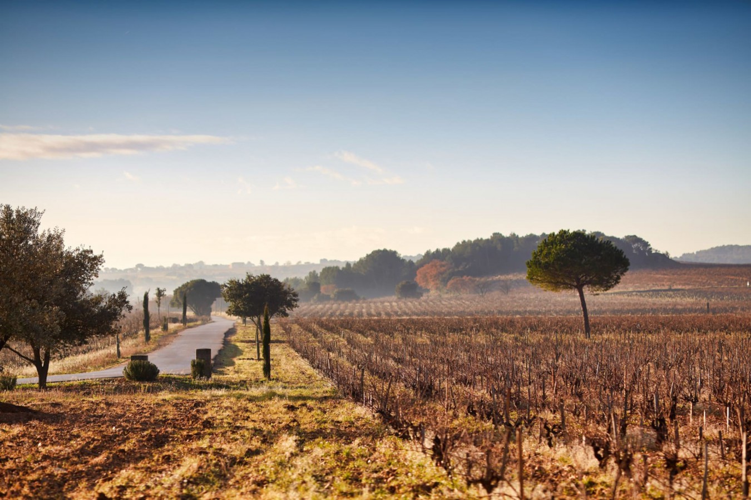
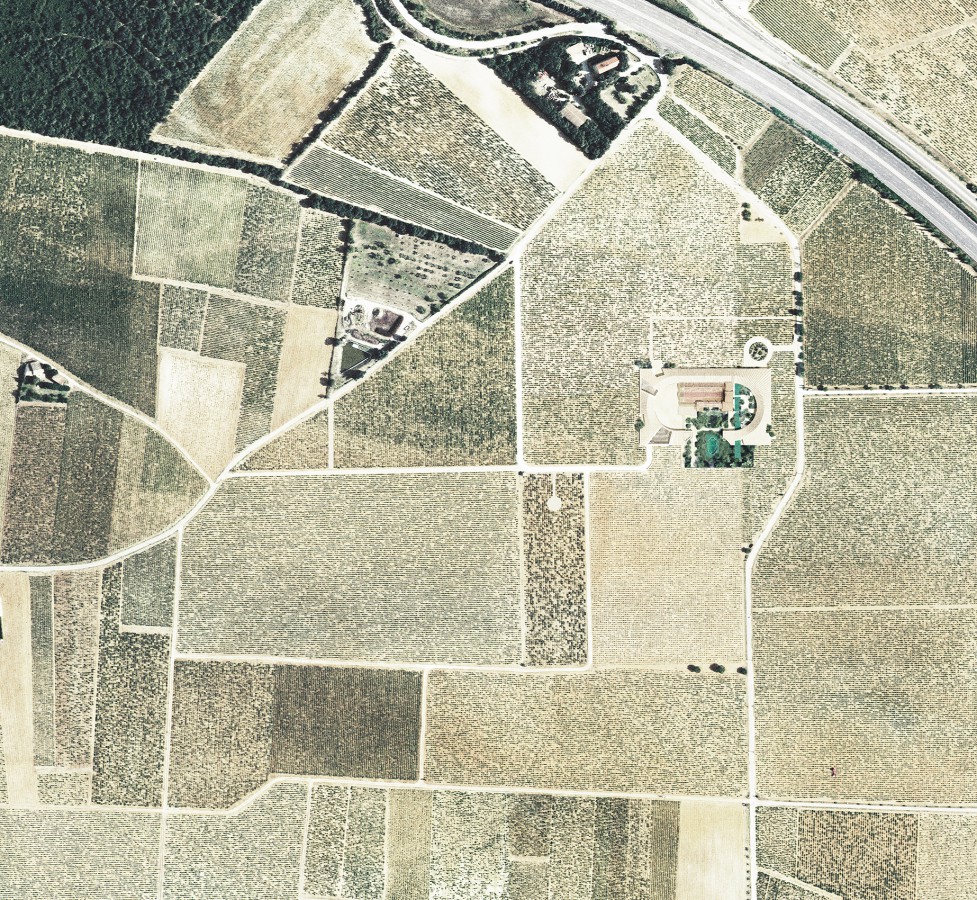
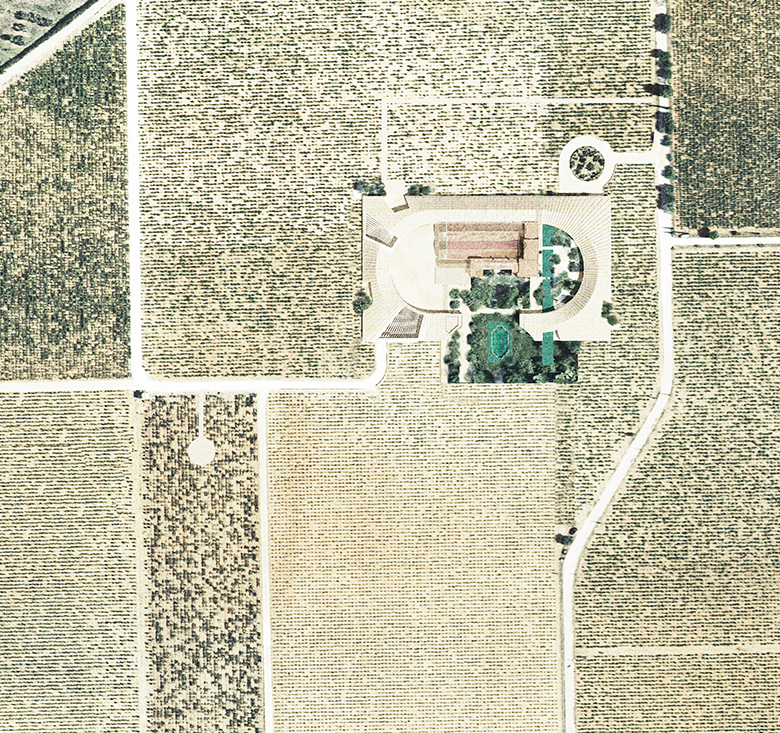
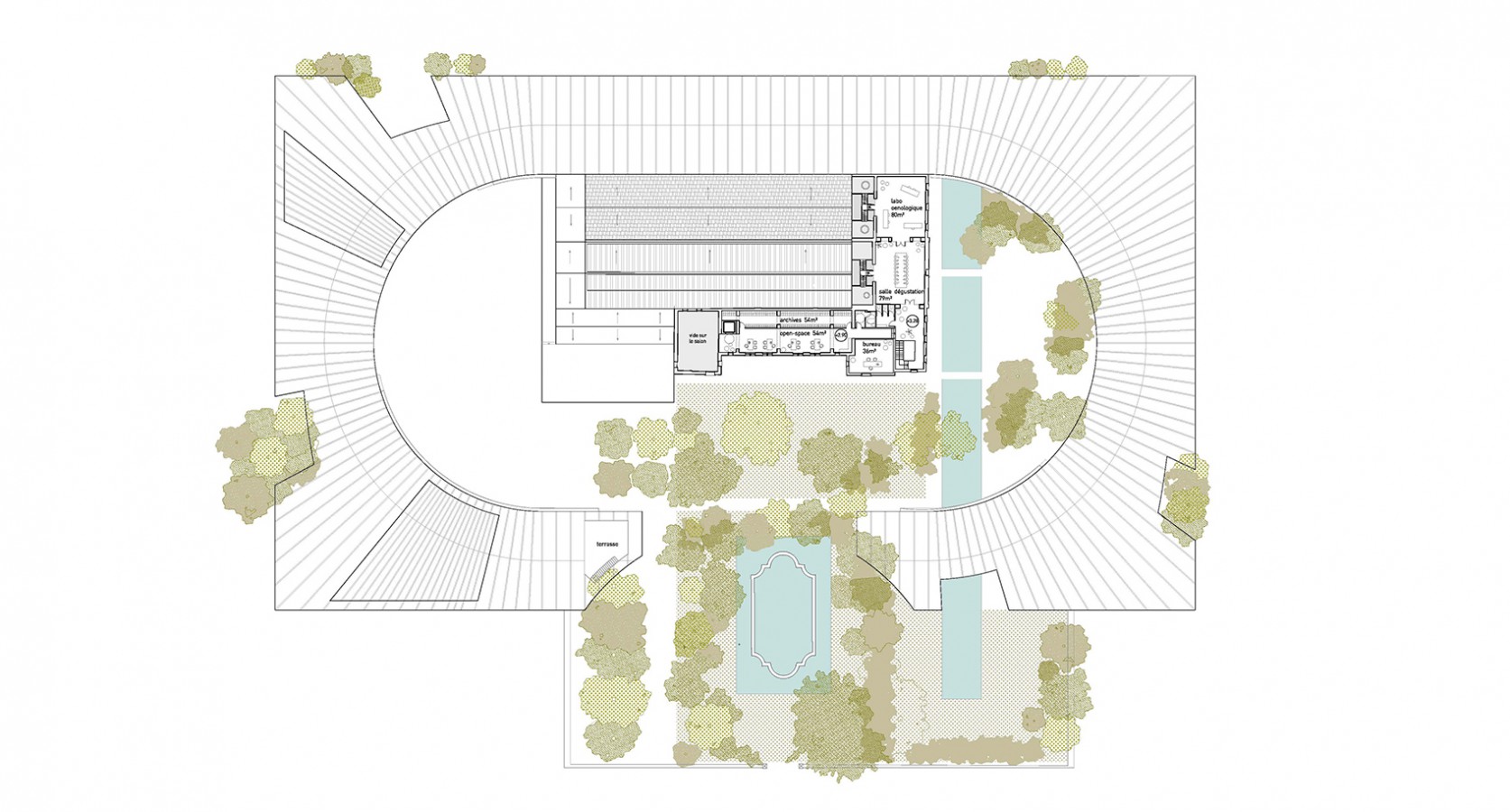
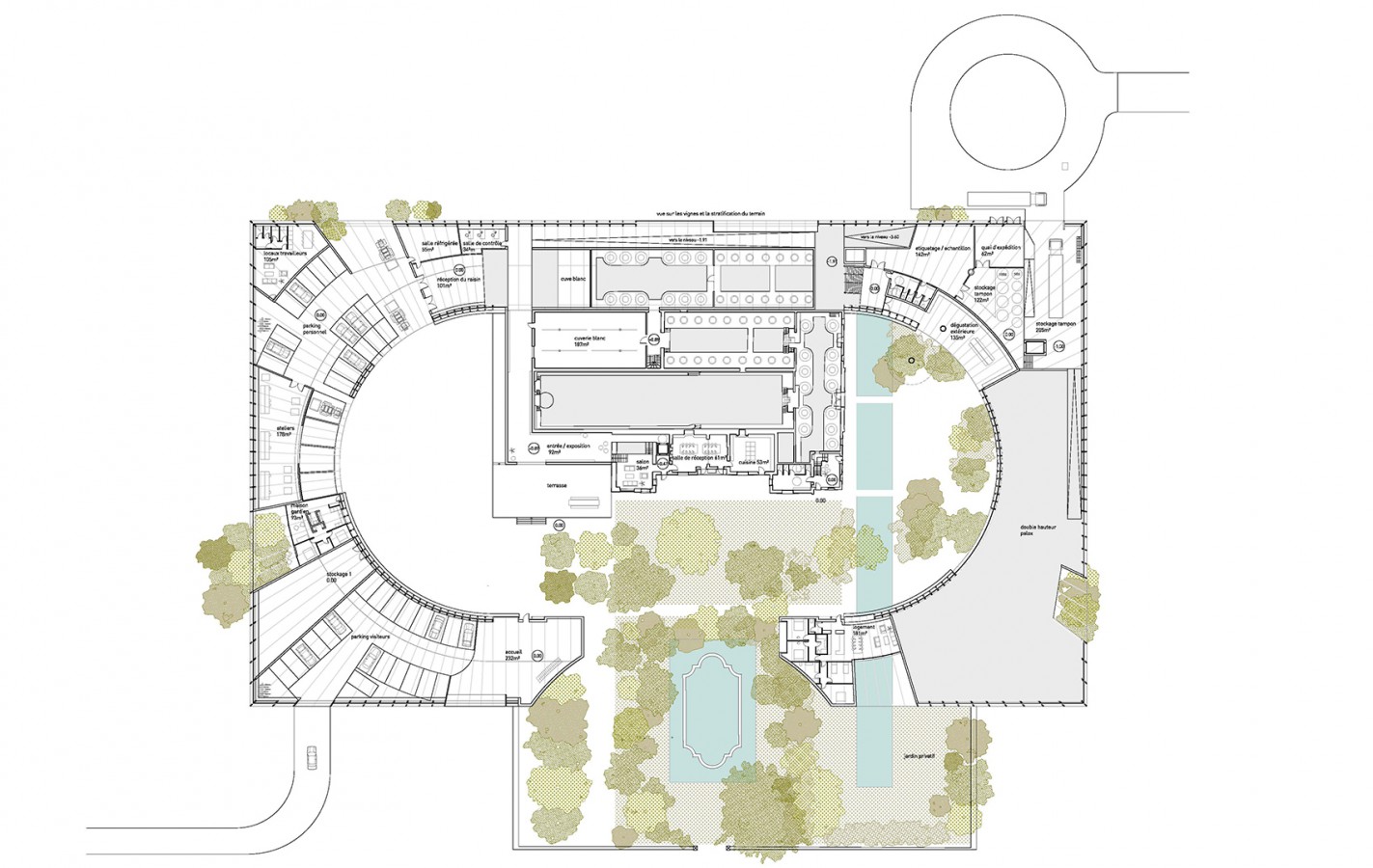
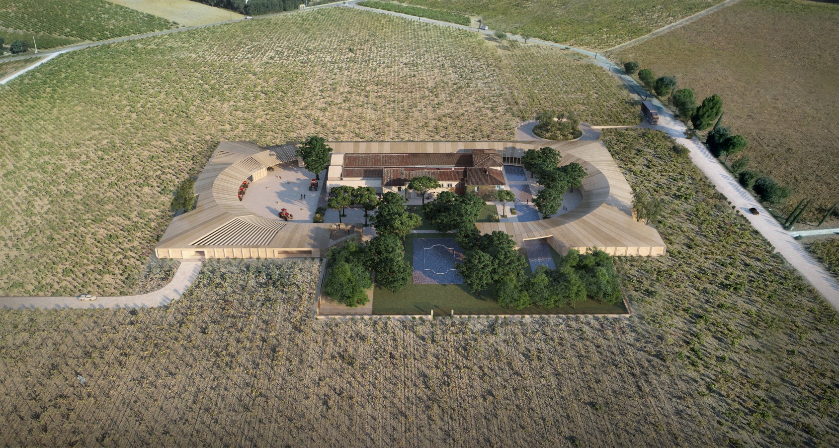
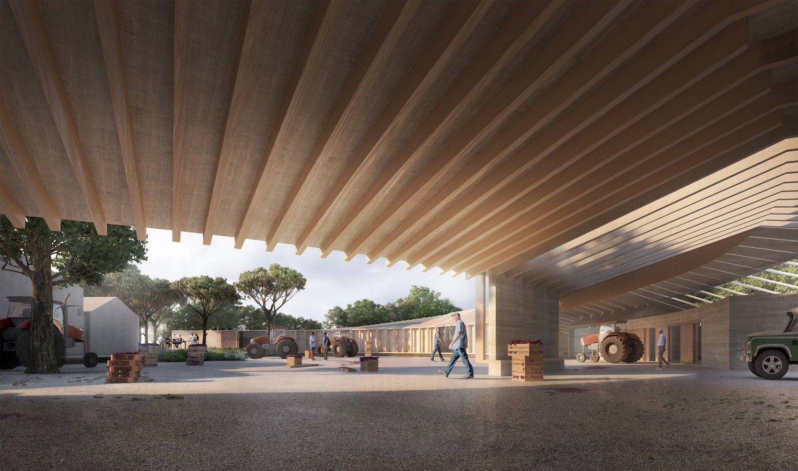
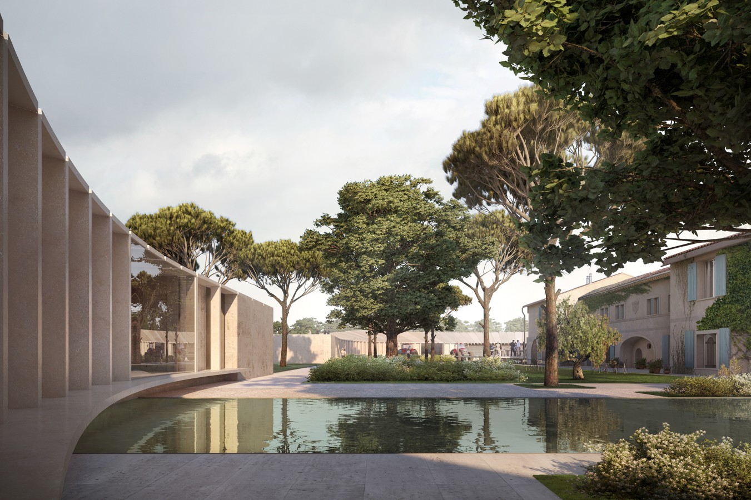
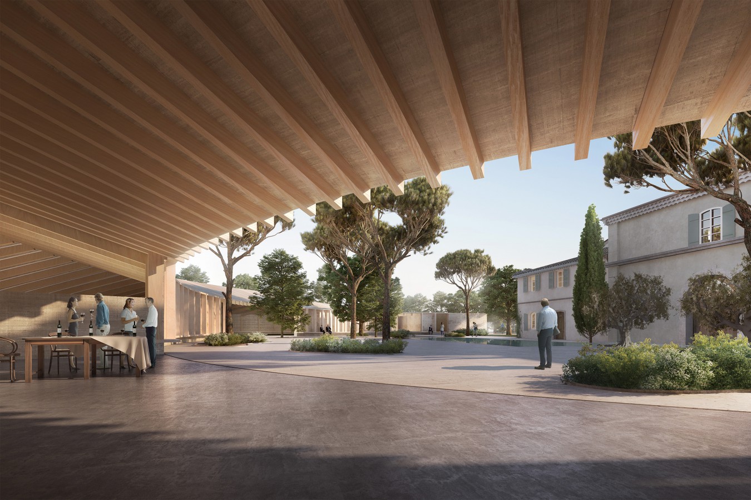
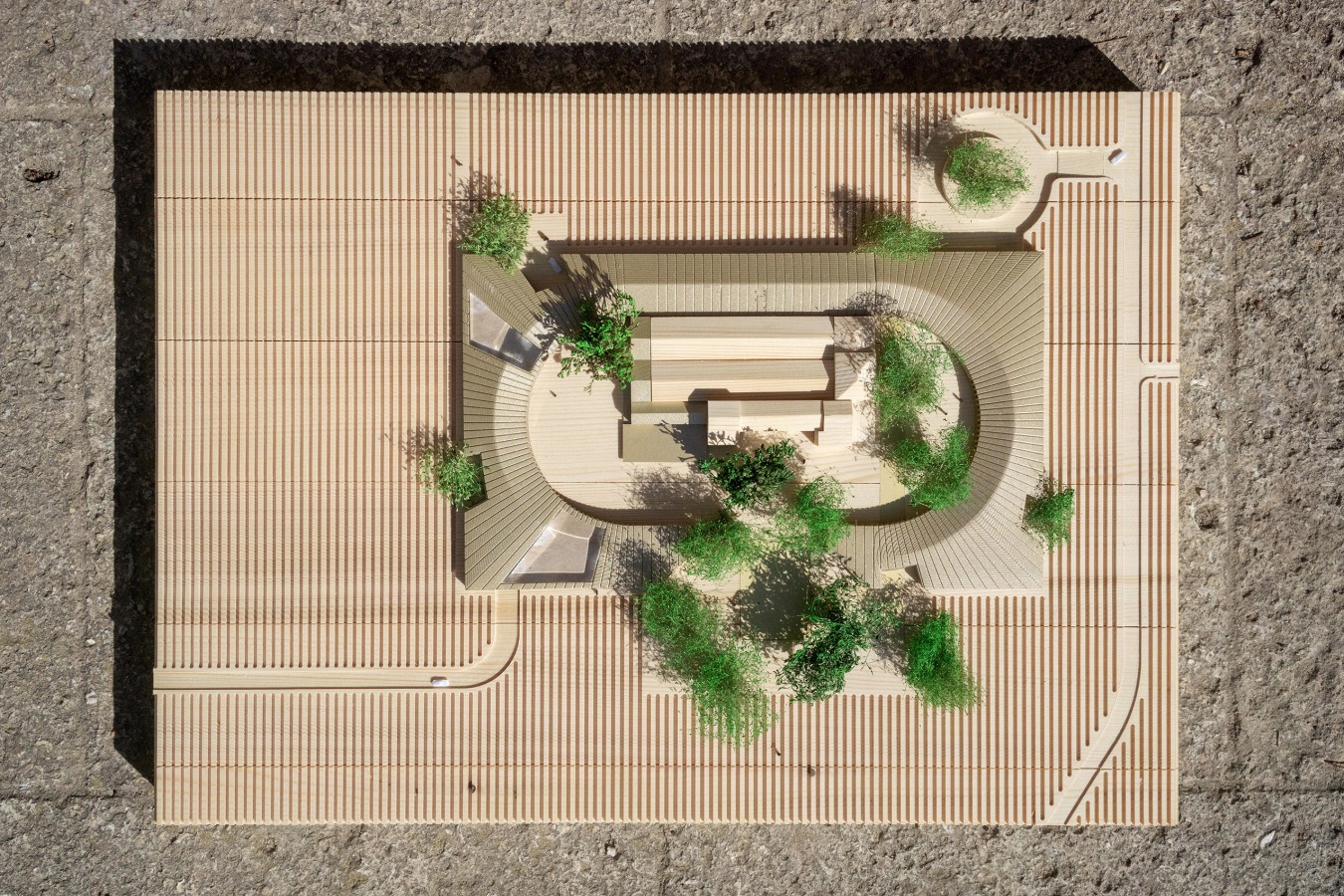
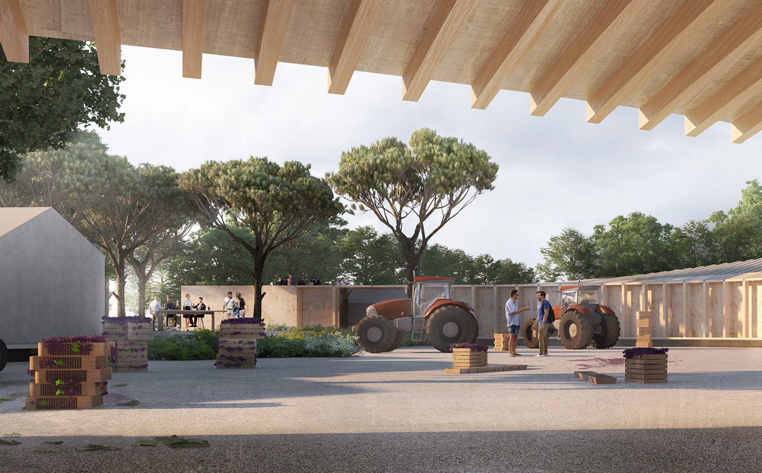
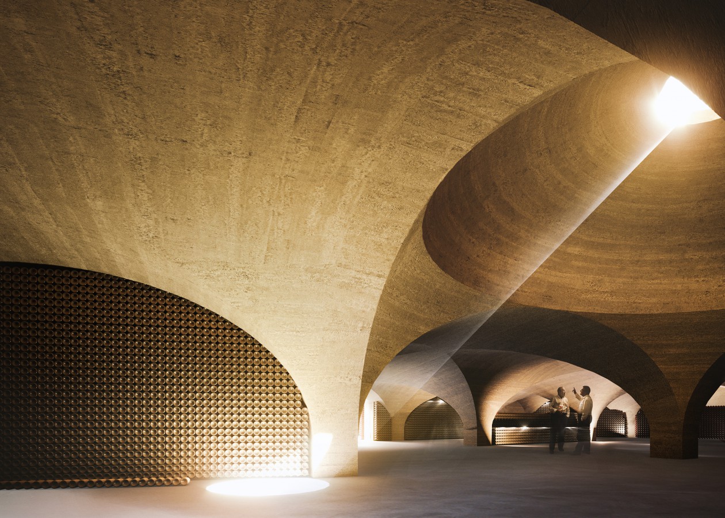
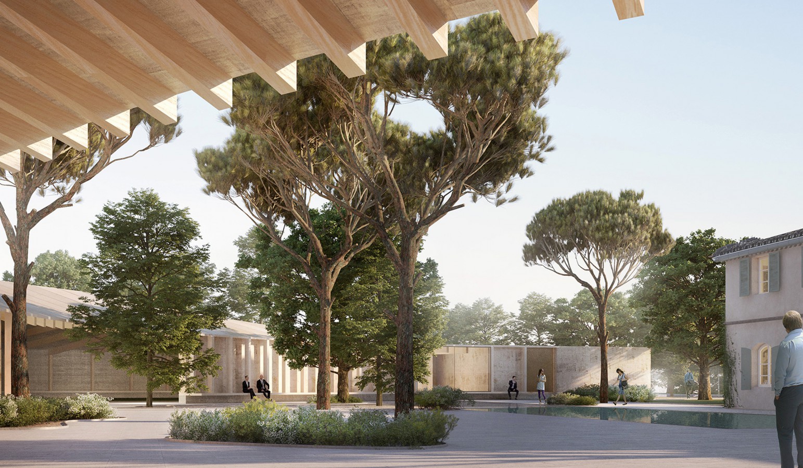
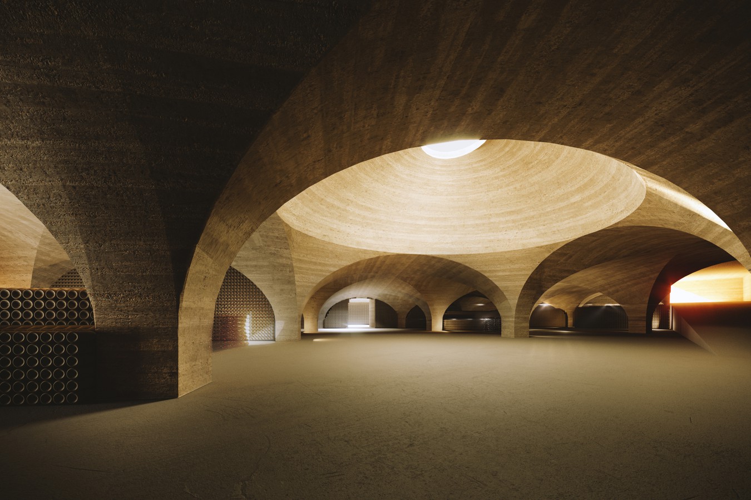
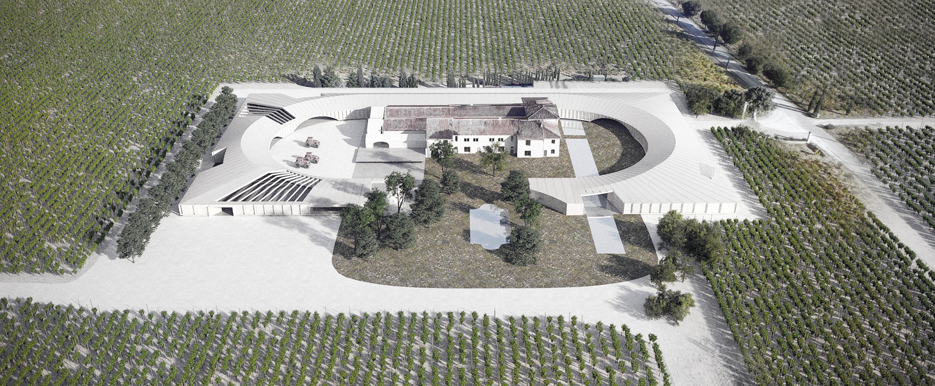
Domain Beaucastel – Image 01 of 10
Courthézon, France | Domaine Viticole | 2018 | Famille Perrin | 10 000 000 € | 5000 m2 | avec Lamoureux, Transsolar, Forgue, Evp, João Gomes da Silva, Jacopo Pellegrini, Teresa Figueiredo Marques
|
show description
hide description
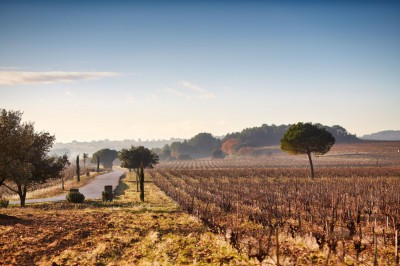
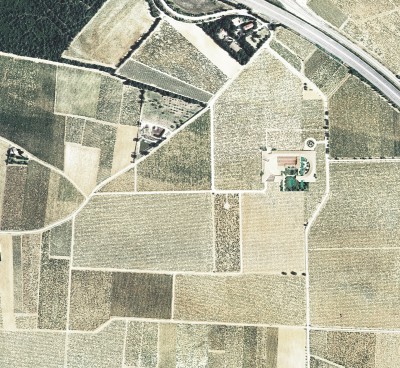
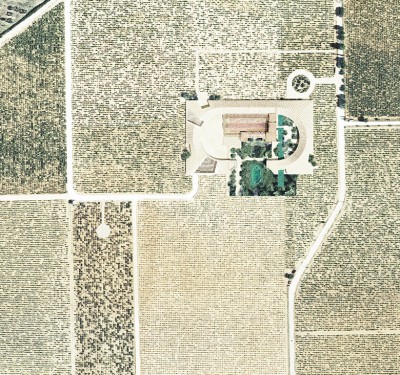
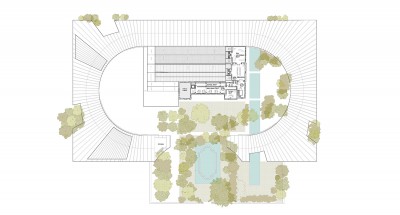
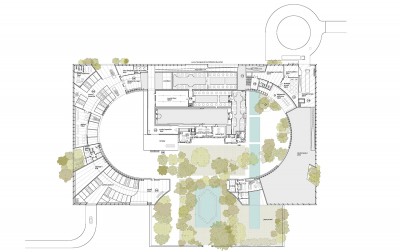
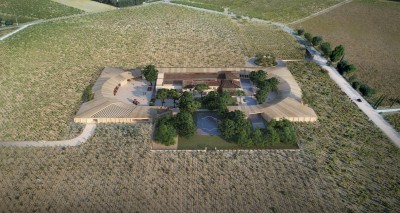
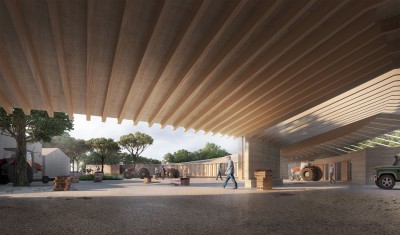
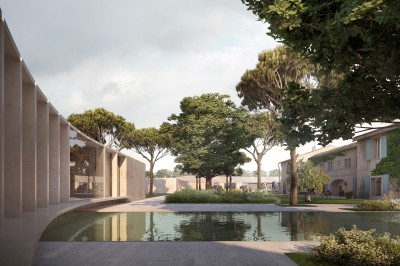
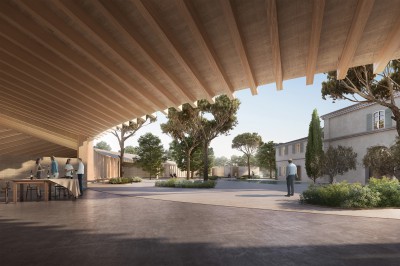
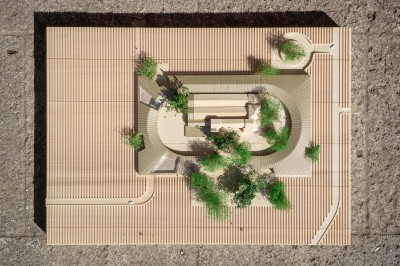

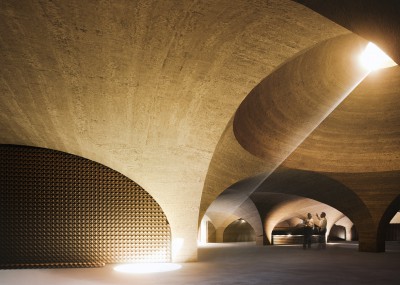
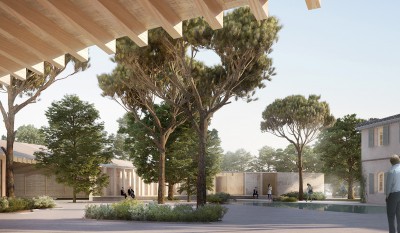
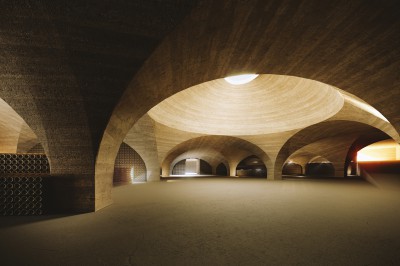
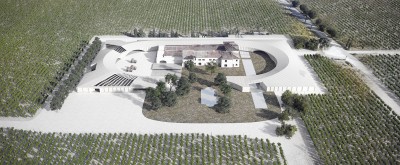
A few kilometres at the South East of Orange, in the municipality of Courthézon, the Château de Beaucastelvineyard spreads over 130 hectares. The vineyard, where legendary wines are produced, is the jewel of the Perrin Family, already famous among wine lovers in France and worldwide.
The castle has kept extending since the mansion was built by Pierre de Beaucastel at the heart of the estate, in the XVIIth century. Various extensions were made in order to suit the owners’ needs along time until the castle got its actual shape. This composite assembly includes buildings whose architectural quality is not always consistent with that of the wines stored therein.
Considering this situation, the Perrin Family, motivated by a need for space linked with the development of their business, wishes to take advantag of this need to extend the estate in order to consider an overall renovation project.
This architectural competition is organised in order to entrust the Château de Beaucastel renovationproject to an architecture rm chosennot due to its reputation but for the quality of its proposal.
Therefore, this competition is not a simple occasion of imagining a new extension for Beaucastel winery. It is mainly an opportunity for immersion into the Perrin family’s world, to understand their values and work methods in which relationship with the country is of utmost importance. The competition aims at designing a project embodying these values, whilsto ering smart solutions with regard to site-speci c di culties and programmerequirements.
Concours 3ème Classifié
images © Filippo Bolognese_Ryuta Amae
model © Alvaro Negrello














