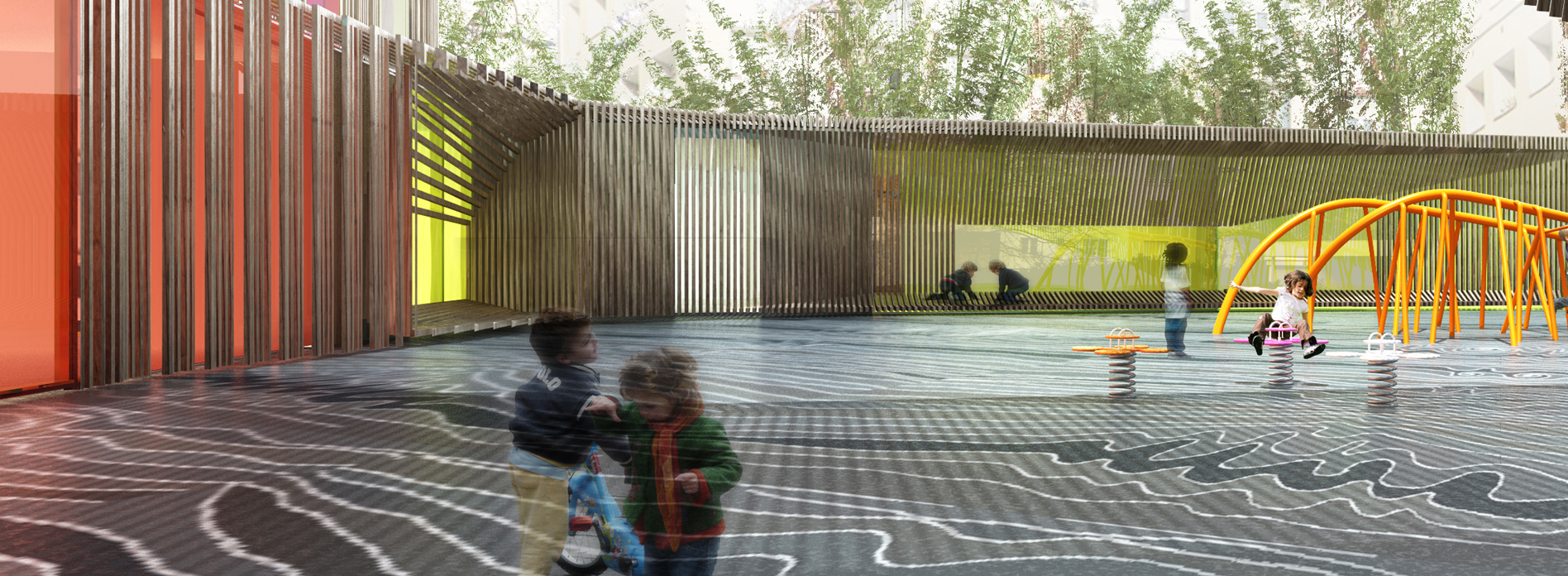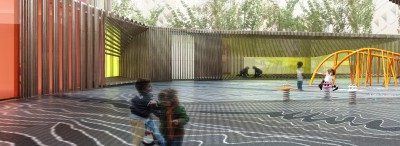
Day nursery – Image 01 of 10
Courbevoie, France | école maternelle et crèche familiale concours restreint | 2010 | Ville de Courbevoie | 5 M € HT | 1 200 m² + espaces verts | avec Nemo-K, Inex, Forgue, Cao Perrot
|
show description
hide description

The new day-nursery and the extension of the school organize themself together to create a big central patio which welcomes the courtyard of the school. This new building remains very low to harmonize in the size of the children: the child is in the center of the project; all the dimensions of spaces and the proportions of openings are thought of their scale. The outside patio of the courtyard wants to be a wooden nest which surrounds the children and gives them a sensation of safety and serenity. As the stomach of the mother, this space welcomes them for all the activities, protects them, and incites them to the games. The east light, of the south and west penetrates easily into this space a little bit magic where the children meet.
images © Ryuta Amae